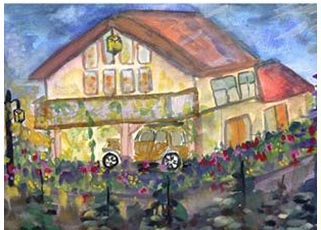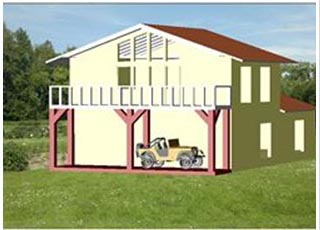Planning Permission in France
|
| Verified PayPal
member since 2011 |
|
100% positive reputation |
Bank card payments are accepted via secure PayPal system.
|
Once you purchased your land (congratulations!) and received a corresponding certificate indicating the permitted floor space to be built on your land, the next step will be designing your house and applying for the Planning Permission ("Permis de Construire") with the local French authorities (typically, the town council, or "mairie"). If building a new house you will typically need the following documents to be attached to the official Planning Permission Application Form and submitted together: |
|
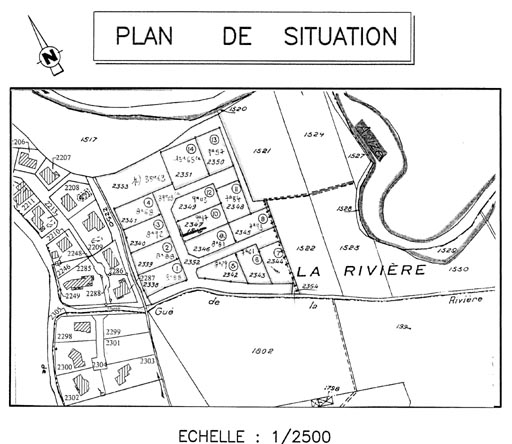 PCMI 1. Un plan de situation du terrain (a map
showing your land, its borders marked) [Art. R. 431-7 a) du code de l'urbanisme]
(1 copy with the application + 5 additional copies = 6 in total)
PCMI 1. Un plan de situation du terrain (a map
showing your land, its borders marked) [Art. R. 431-7 a) du code de l'urbanisme]
(1 copy with the application + 5 additional copies = 6 in total)
|
We deliver this to you on an A4 sheet in 6 copies. |
| PCMI 2. Un plan de masse des constructions à édifier ou à modifier (a top view plan of your proposed construction/alteration including your entire land and its surroundings) [Art. R. 431-9 du code de l'urbanisme] (1 copy with the application + 5 additional copies = 6 in total) | We develop and deliver this to you on an A3 sheet.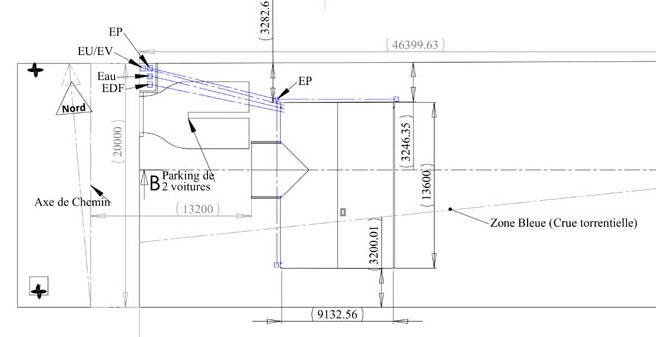 |
| PCMI 3. Un plan en coupe du terrain et de la construction (a section view of your proposed construction and your land) [Article R. 431-10 b) du code de l'urbanisme] (1 copy with the application + 5 additional copies = 6 in total) | We develop and deliver this to you on an A3 sheet.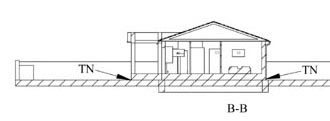 |
| PCMI 4. Une notice décrivant le terrain et présentant le projet (a note describing the land and the proposed project) [Art. R. 431-8 du code de l'urbanisme] (1 copy with the application) | We develop and deliver this note to you on an A4 sheet. Your additional input may be required. |
| PCMI 5. Un plan des façades et des toitures (elevation drawings of all the facades and the roof) [Art. R. 431-10 a) du code de l'urbanisme] (1 copy with the application) | We develop and deliver this to you on an A3 sheet.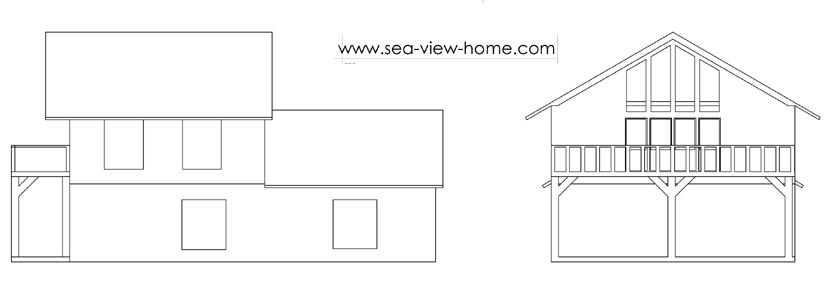 |
| PCMI 6. Un document graphique permettant d'apprécier l'insertion du projet de construction dans son environnement (a graphic document combining a photo of the land and a rendering of the project) [Art. R. 431-10 c) du code de l'urbanisme] (1 copy with the application) | We develop and deliver this to you on an A3 sheet.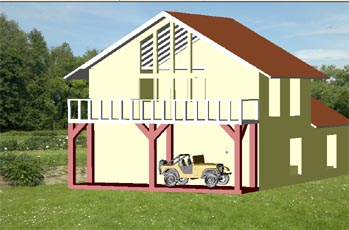 |
| PCMI 7. Une photographie permettant de situer le terrain dans l'environnement proche (a close-distance photo of the land) [Art. R. 431-10 d) du code de l'urbanisme] (1 copy with the application) | We ask you to take the picture and email it to us as a
.jpg file, after which we deliver it on an A4 sheet.
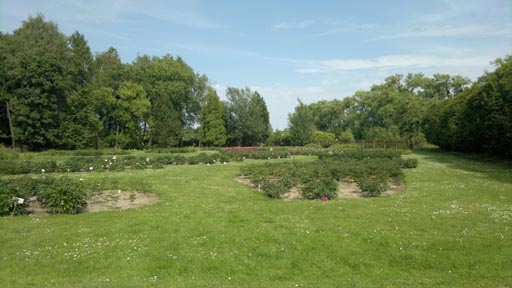 we deliver it on an A4 sheet.
we deliver it on an A4 sheet. |
| PCMI 8. Une photographie permettant de situer le terrain dans le paysage lointain (a far-distance photo of the land) [Art. R. 431-10 d) du code de l'urbanisme] (1 copy with the application) | We ask you to take the picture and email it to us as a
.jpg file, after which
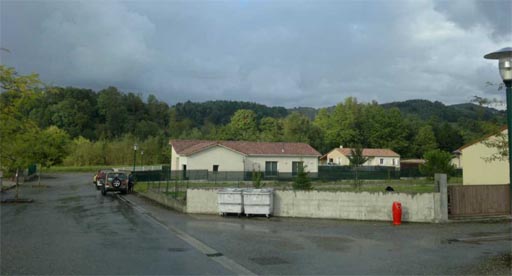 we deliver it on an A4 sheet. we deliver it on an A4 sheet. |
| PCMI 9. Le certificat indiquant la surface constructible attribuée à votre lot (a certificate stating the maximum allowed living space) [Art. R. 442-11 1er al du code de l'urbanisme] (1 copy with the application) | This document should have been given to you as part of the land purchase if the land was approved for construction*. |
| PCMI 14-1. Le formulaire attestant la prise en compte de la réglementation thermique (a statement certifying that the heat consumption/insulation regulations are taken into account) [Art. R. 431-16 i) du code de l’urbanisme] (1 copy with the application) | This important document (study) is not included in our service**. |
* This document should have been given to you as part of the land purchase (along with PCMI 1) if you were buying the land approved for construction (especially, in a group development - "lotissement"), or otherwise granted to you by the local authorities (terrain constructible in French, see English machine translation). This document is of crucial importance in terms of the construction possibility and the land value. We will need to see a scan or fax or transcript of this document to ensure the house plan is compliant with the maximum allowed living space.
** We can recommend our preferred provider of this service. Also, the 3D model of your house created by us will speed up the process.
► Our mission is to make French house building process transparent and affordable.► Always get a quote (devis) for labor separately from materials.
► We provide free advice on quantities of materials and their approximate cost.
| Verified PayPal
member since 2011 |
|
100% positive reputation |
Bank card payments are accepted via secure PayPal
system.
Contact us now: dial our skype or phone, check out our blog or email us.
Skype: askmaxim
Tel. +33 6 0 4444 313 or +33 6 4253 7599
email: askmaxim@gmail.com
or askmaxim@gmail.com

 PLANNING PERMISSION in France
PLANNING PERMISSION in France